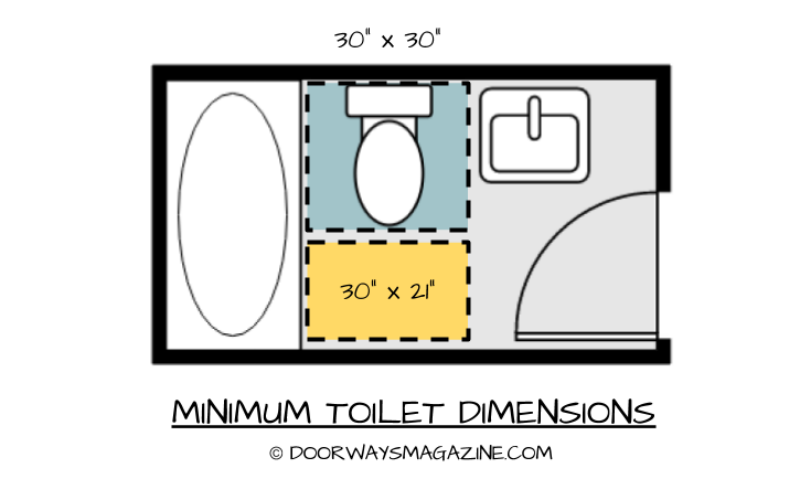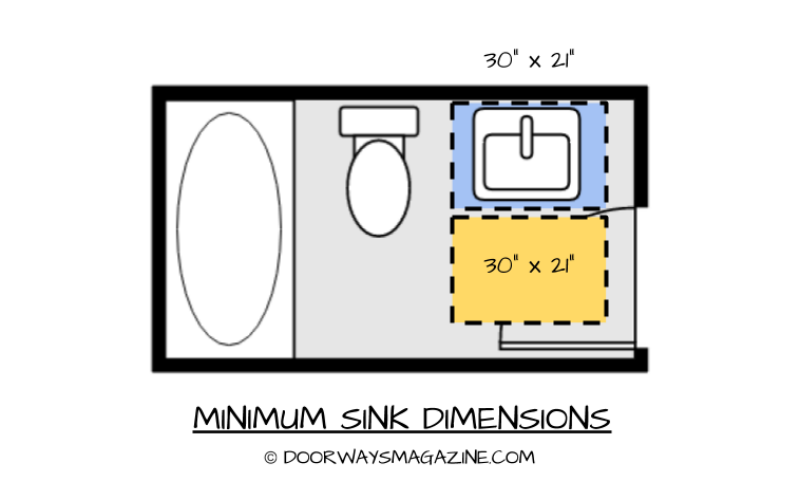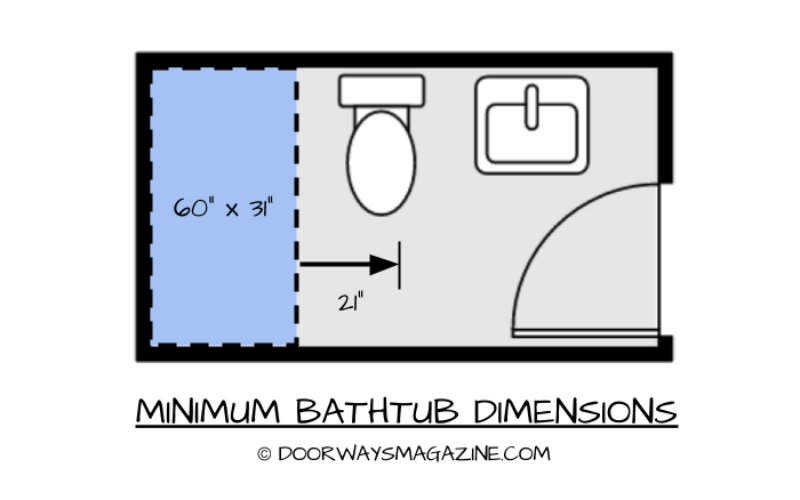Thu, Sep 13, 2018
Article may contain affiliate links. As an Amazon Associate I earn from qualifying purchases.
Trying to make the most out of your small bathroom?
Don’t worry, we’ve put together a guide on basic bathroom dimensions to help you through the process. You’ll also find dimensions for standard size toilets, sinks, showers and bathtubs.
Table of Contents:
- Full-Size Bathroom Dimensions
- Half-Bath Dimensions
- Toilet Dimensions
- Sink and Vanity Dimensions
- Bathtub Dimensions
- Shower Dimensions
Keep in mind that it is not uncommon find bathrooms in older homes that do not meet the minimum requirements listed below. This can happen because they were built incorrectly from the start or have been poorly remodeled over the years.
When remodeling your bathroom, you should follow these minimum dimensions for both functionality and code requirements.
Editor’s Note: The measurements below are based on the International Residential Code. The IRC is in use or has been adopted in 49 states, the District of Columbia, Guam, Puerto Rico and the U.S. Virgin Islands. Please verify your local code requirements before starting construction.
Full-Size Bathroom Dimensions

Newly built homes in the United States usually have full bathrooms that are a minimum of 5 feet wide by 8 feet long (1.52 meters x 2.43 meters).
This size is designed to allow the minimum amount of space needed to accommodate a standard size toilet, sink, and shower/tub combo.
The minimum measurements are based on the code requirements from the IRC. These include the distance from the centerline of a fixture to the nearest wall as well as clearance in front of the fixture.
Most bathroom designers stay close to these minimums to make the most of the limited space they have to work with. However, if you have extra room in your bathroom, you can use the recommended bathroom dimensions listed below:

Toilet Area Dimensions:
- Minimum: 30 inches wide (15 inches from centerline on each side) by 30 inches deep + 21 inches of front clearance
- Recommended: 36 inches wide by 30 inches deep + 30 inches of front clearance

Sink Area Dimensions:
- Minimum: 30 inches wide (15 inches from centerline to wall) by 21 inches deep + 21 inches of front clearance
- Recommended: 40 inches wide (20 inches from centerline to wall) by 21 inches deep + 30 inches of front clearance

Shower/Tub Area Dimensions:
- Minimum: 60 inches long by 31 inches wide with 21 inches of front clearance
- Recommended: 60 inches long by 31 inches wide with 30 inches of front clearance
Shower Area Dimensions:
- Minimum: 30 inches by 30 inches + 24 inches of front clearance
- Recommended: 30 inches by 30 inches + 30 inches of front clearance
Half-Bath Dimensions
A half bath is defined as a bathroom that has a sink and toilet but no bathtub or shower. These are also called a powder room or guest bathroom.
The dimensions of a half-bath can get as small as 3 feet by 6 feet or even 5 feet by 5 feet.
You would think a half-bath would be easier to design than a full bath, but it is more challenging than it looks. After all, you have to accommodate a toilet and sink, plus room to open the door and move around into a small space. No matter how creative you are, a 20 square foot room fills up fast!
Toilet Area Dimensions:
- Minimum: 30 inches wide (15 inches from centerline on each side) by 30 inches deep + 21 inches of front clearance
- Recommended: 36 inches wide by 30 inches deep + 30 inches of front clearance
Sink Area Dimensions:
- Minimum: 30 inches wide (15 inches from centerline to wall) by 21 inches deep + 21 inches of front clearance
- Recommended: 40 inches wide (20 inches from centerline to wall) by 21 inches deep + 30 inches of front clearance
Sink and Vanity Dimensions
Want to replace your bathroom sink or vanity but need some basic dimensions? As you probably know, sinks and vanities come in a wide range of sizes. However, I won’t leave you hanging for answers.
A bathroom sink with a cabinet below must be 30 inches wide by 21 inches deep. The sink must also have 21 inches of clearance in front to stand in.
While those are the minimum dimensions, you may find that a 40 inch wide countertop with 30 inches of front clearance is more comfortable to use.
Sink Area Dimensions:
- Minimum: 30 inches wide (15 inches from centerline to wall) by 21 inches deep + 21 inches of front clearance
- Recommended: 40 inches wide (20 inches from centerline to wall) by 21 inches deep + 30 inches of front clearance
Double Vanity Dimensions:
- Minimum: 60 inches wide (15 inches from centerline of sink to wall) and 30 inches between centerlines of two sinks. Standard bathroom cabinet is 21 inches deep with minimum of 21 inches of front clearance.
- Recommended: 76 inches wide (20 inches from centerline to wall) and 36 inches between centerlines of sinks. Standard bathroom cabinet is 21 inches deep with 30 inches of front clearance.
Toilet Dimensions
Toilets are available in a wide range of shapes and sizes. However, the toilets you will find at your local home improvement store are usually about the same size.
For reference, the most common toilet size in the United States is about 18.75” wide with a depth of 27.5”. Most toilets are about 26” tall with a seat height of anywhere from 14 to 16 inches.
- Standard Tank Width: 18.75 inches
- Standard Toilet Depth: 27.5 inches
- Standard Toilet Height: 26 inches
- Standard Toilet Seat Height: 14-16 inches
Toilet Area Dimensions:
- Minimum: 30 inches wide (15 inches from centerline on each side) by 30 inches deep + 21 inches of front clearance
- Recommended: 36 inches wide by 30 inches deep + 30 inches of front clearance
Toilet Paper Holder Location:
- Suggested: 8-12 inches from the front of the of the toilet seat to the centerline of the toilet paper holder. Mount 26-30 inches above the floor.
Enclosed Toilet Compartment:
- Minimum: 30 inches wide by 60 inches deep
- Recommended: 36 inches wide by 66 inches deep
Bathtub Dimensions
A standard combination bathtub and shower is 60 inches long by 31 inches wide. Free standing tubs can be found in a wide range of sizes, but the most common are designed to fit within this standard footprint.
- Standard Bathtub Width: 31 inches
- Standard Bathtub Length: 60 inches
- Standard Bathtub Height: 20 inches
Shower/Bathtub Area Dimensions:
- Minimum: 60 inches long by 31 inches wide with 21 inches of front clearance
- Recommended: 60 inches long by 31 inches wide with 30 inches of front clearance
Shower Dimensions
The minimum size shower that can be installed in a bathroom is 30 inches wide by 30 inches deep. For the average size person, this shower may be small and uncomfortable. We suggest installing a shower that is at least 36 inches by 36 inches, if not larger.
Keep in mind that while a standard shower/tub combo is only 30 inches wide, a shower curtain gives you flexibility to move around without bumping your elbows. When you install a glass shower door, a standard 30 inch wide shower will feel much smaller than you imagined.
For this reason, you should design your shower with at least an additional 6 inches of space on each side.
Shower Area Dimensions:
- Minimum: 30 inches by 30 inches + 24 inches of front clearance
- Recommended: 36 inches by 36 inches with 30 inches of front clearance
Conclusion
Bathrooms come in all shapes and sizes. You may be wondering what the architect was thinking when they designed your bathroom. Don’t worry you’re not the only one.
The good news is that if you use these minimum bathroom dimensions when remodeling your home you will be off to a good start. Not only are these bathroom measurements required to meet code in most states, but they also provide plenty of space for your bathroom to be functional as well.
Don’t forget to verify your local codes before you start construction. The measurements described in this article are from the International Residential Code and may be different from your local building code.
READ NEXT
